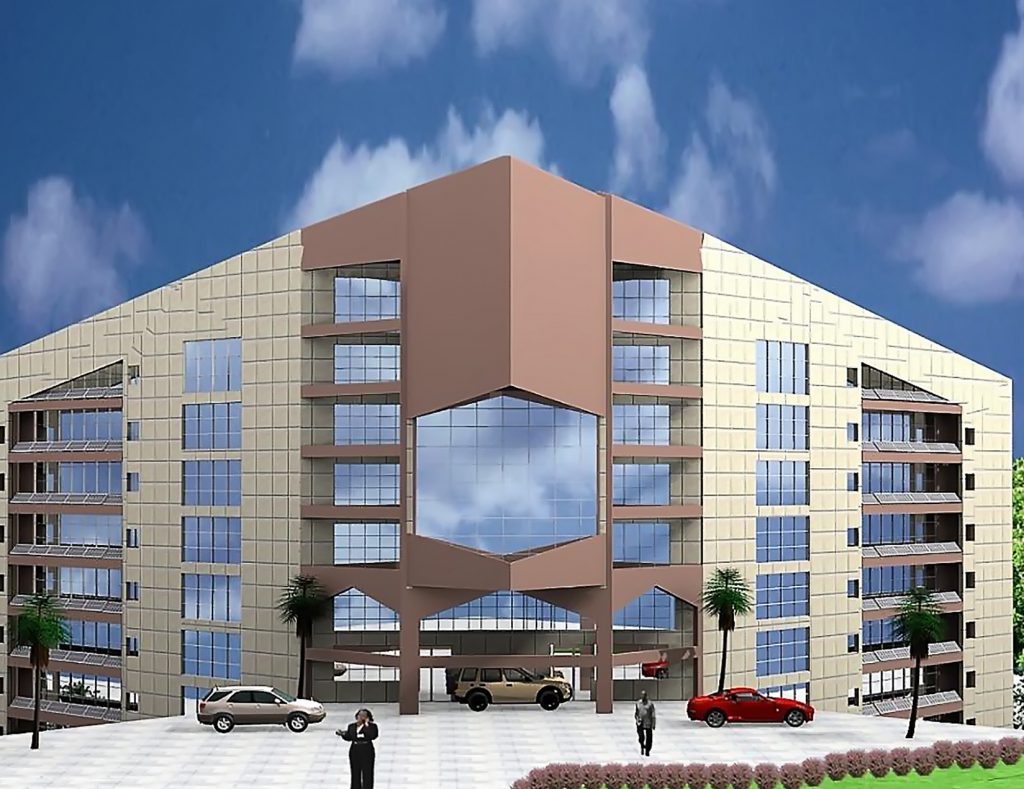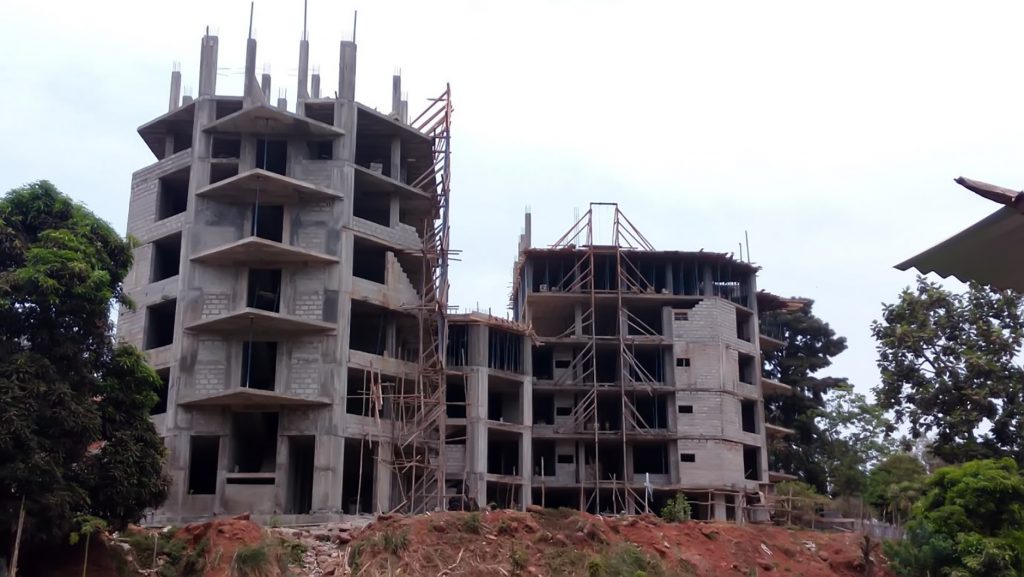PROJECT TITLE:- PROPOSED HEAD OFFICE OF THE ENVIRONMENTAL PROTECTION AGENCY – SIERRA LEONE -EPA-SL
NARRATIVE DESCRIPTION OF PROJECT:-
The building is on 9(nine) levels. The main building is in the form of 2(two) equal wings cranked at 90(ninety) degrees.
The main entrance of the building is at its geometric centre, through which each wing and the concourse leading to the conference centers and the social facilities can be accessed. Each wing which is 9(nine) storeys high, inclusive of the basement are accessed via a main staircase, a passenger lift and a backup staircase (emergency exit) at the end of the wing.
An Atrium 3(three) storeys high separate the 2(two) wings. Each wing/floor is laid out to provide a number and hierarchy of spaces, from normal to executive offices. Each of the offices is sized to accommodate one or more officials. The service cores are located at the centre of the whole building and at the centre of each wing.
The layout of the building is such that it allows for partial use prior to the completion of the whole building. The building is also designed to accommodate the expected surge of users to the conference centre without interfering with the normal use of the EPA-SL daily activities.
Service Provided by TEDA: Architectural, Structural, Mechanical & Electrical Engineering Designs and
Quantity Surveying Services – Complete.
Supervision – Ongoing
Client:- ENVIRONMENTAL PROTECTION AGENCY – SIERRA LEONE
Construction Period:- January 2014 – In Progress

View showing Approach Elevation

View showing work in progress