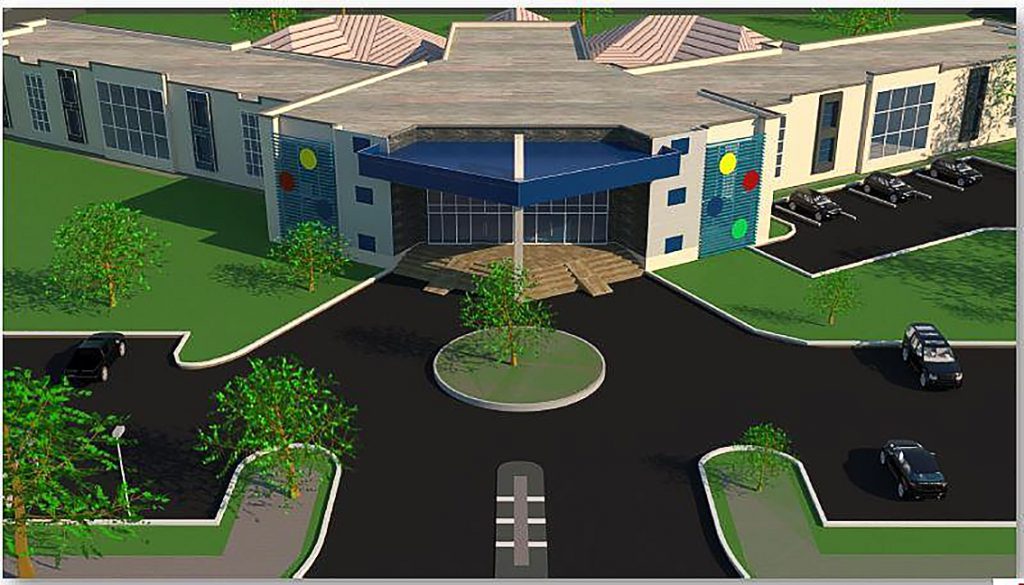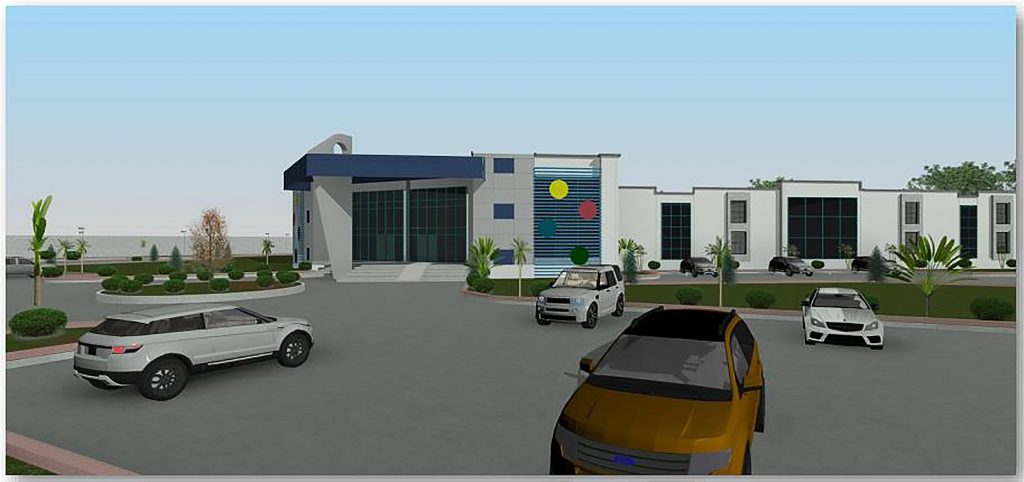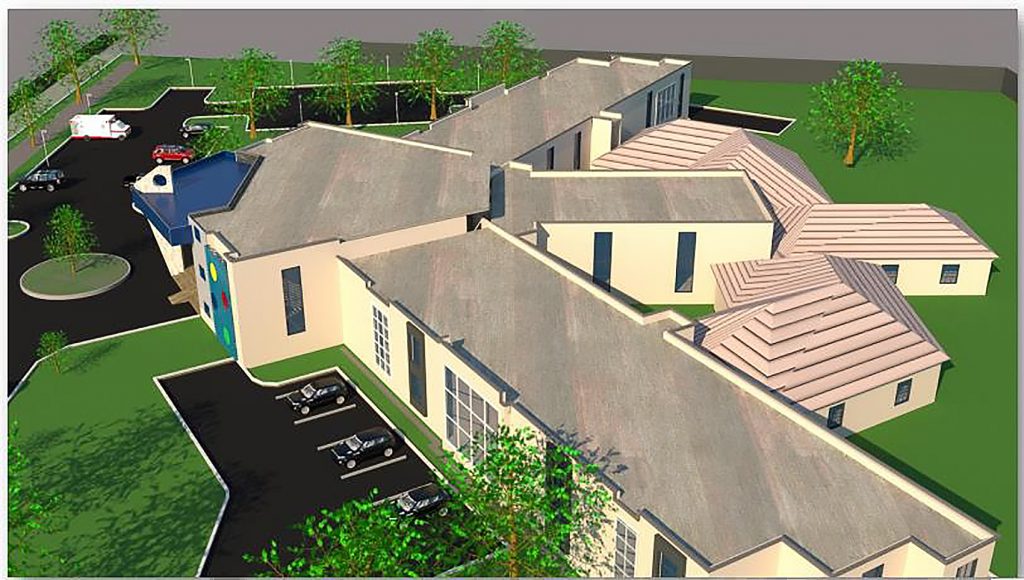PROJECT TITLE:- PROPOSED CARDIOVASCULAR AND RENAL CENTER KERRY TOWN OFF PENNISULAR ROAD
NARRATIVE DESCRIPTION OF PROJECT:-
The site layout is simple and direct. Front the main access, the main entrance canopy and roundabout are visible directly in front. Left and right of main entrance are roads leading to Car parks and emergency/ambulance depots for both the Cardiovascular unit (left) and Renal unit (right)
At the rear of the Main Building is a building housing the following:
- Water treatment for Dialysis
- Maintenance workshop
- Stores for equipment etc.
- Generators etc.
The Boreholes water tanks and tower are also located at the rear.
Service Provided by TEDA: Preliminary Design & Budget Estimate – Complete
Supervision – Pending
Client:- MINISTRY OF HEALTH & SANITATION
Construction Period:- April 2020 – August 2020

Aerial View

Perspective View of the Right Side

Aerial View from the Right Side